Week 30 – The Design of Concrete for Durability by the Ancient Romans, Part 2 – Protecting Concrete from the Weather
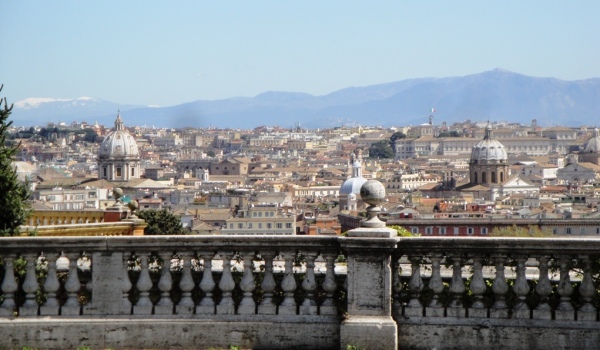
View across the center of Rome from atop the Gianicolo, with the Apennine mountain range in the background
This past weekend was a major holiday weekend here in Rome. Sunday was of course Easter Sunday (Pasqua di Resurrezione), and the following day, Monday, is also a national holiday – Lunedi dell’Angelo, or “Pasquetta” (Monday of the Angel, or “Little Easter”). Other than restaurants and bars, just about everything in Rome was closed yesterday for Pasquetta, including the American Academy.

My daughter, wearing her partisan colors for the Red Sox - Yankees baseball game.
Yesterday morning on Pasquetta, I also celebrated an unofficial but significant Boston holiday with about 10 friends – opening day of the baseball seasons – by watching the Red Sox – Yankees opening day game. We watched the game with some classic American ballpark junk food – roasted peanuts in the shell (impossible to find here in Rome) and Cracker Jack (yes, they still exist), Coca Cola, beer, sausages, and ice cream sandwiches. The peanuts in the shell and Cracker Jack are impossible to find here in Rome, but I had some friends who recently visited from the States bring them for us.
Later in the afternoon, we had a cook-out in Bass Garden. Getting the fire lit with damp wood was a challenge, but with considerable help from 11 year old Turiya Adkins, we got it done. Thank goodness she went to Pioneer camp.

The wood fire finally going at our cook-out on Pasquetta
The weather this weekend must have been enough to drive the locals crazy. It was beautiful, warm sunny and blue skies for the work week just before the holiday; rainy, chilly and gray for the two day holidays on Sunday and Monday, and beautiful sunny and warm again this morning, Tuesday morning, as everyone headed back to work.
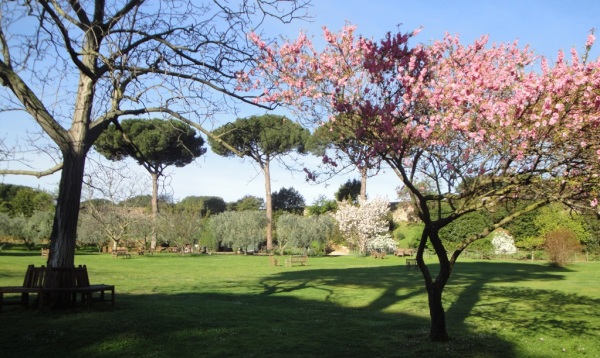
Tuesday morning - a beautiful sunny day in the Bass Garden, after a soggy, rainy weekend
As a bit of background, during the last two weeks ago, I made the points that:
- Concrete construction from ancient Rome has proved far more durable, relative to its age, than the concrete on most 20th century modernist structures that I’ve worked on. As a result, we have something to learn from the ancient Romans about designing concrete for durability
- Differences in the actual materials themselves (ancient Roman concrete versus modern concrete) don’t nearly begin to explain the vast difference in durability of the two
- Rather, the great difference in concrete durability then versus now derives from how the ancient Romans designed buildings and structures with this material, versus how we’ve designed with it in the 20th century.
- The principles I see in the ancient Romans design of concrete, which helped give it remarkable long-term durability, are quite simple. They are:
- If you can possibly avoid doing so, DON’T REDUCE CONCRETE’S DURABILITY BY REINFORCING IT.
- PROTECT CONCRETE FROM THE WEATHER, particularly from water

Brick and stone faced concrete walls at Ostia Antica, the ancient Roman port near Rome.
Although these two principles are very simple, they eliminate or greatly mitigate essentially all deterioration mechanisms of concrete. In other words, if the concrete has no internal ferrous (e.g., steel, iron) reinforcing, and if it never gets wet, essentially none of the deterioration mechanisms of concrete [e.g., alkali-silica reaction, erosion or leaching of the binder through water ingress, freeze/thaw action, crystallization of soluble salts (subflorescence), corrosion of the reinforcing steel, which can occur as a result of carbonation, and which can be accelerated by the presence of salts and or differences of electric potential] apply.
Last week, I discussed the first principle that we should learn from the Romans’ durable constructions with concrete – don’t reduce concrete’s durability by reinforcing it.
This week, I’ll discuss the second principle (as I see it) that we should learn from the Romans design for durability with concrete – protect concrete from the weather.

Sert's Peabody Terrace housing complex at Harvard Univ.
In mid-century modernist buildings I’ve worked on (buildings by Paul Rudolph, Josep Lluis Sert, Eero Saarinen, etc.) the concrete is exposed on the exterior. Thus, they are subject to a more severe exposure to the elements and weathering, and in particular, water, than the ancient Roman buildings were.
In Roman concrete buildings, the concrete is not exposed on the exterior. Typically, Roman concrete walls were faced with either brick or stone.
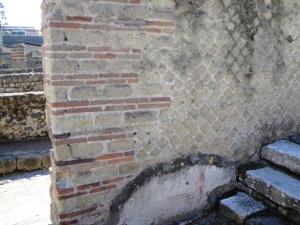
1st c. A.D. brick and stone faced concrete walls at Ercolano. Note the remnants of stucco covering at the bottom of photo.
In fact, this stone or brick facing was more than a veneer or cladding, it was essentially a combination of facing and permanent formwork. In other words, today we typically build concrete walls by building wood forms to hold the “wet” concrete mix until it cures, and then we strip the forms, and reuse them. The Romans used the brick or stone as the formwork, to hold the concrete in place until it cured, and then left it in place as the permanent facing, thus protecting the concrete from the most severe exposure to the weather.
.

Stone facing/permanent formwork on Roman concrete walls at the columbarium at Villa Doria Pamphilj
Thus, the stone or brick facing on a Roman concrete wall was an interesting hybrid by today’s construction language and techniques. It was:
- structurally integral and composite with the concrete core of the wall, thus, it was structural and load bearing
- permanent formwork for the construction of the wall
- a facing for improved durability (in my opinion) of the concrete core
.
.
.
.

2-1/2 inch thick stucco on brick-faced concrete wall (1st c. A.D.) at Ercolano
In most cases on ancient Roman construction, not even the brick and/or stone facing on the concrete were left exposed – they were covered by a layer of “sacrificial” stucco facing that was usually 2-3 inches thick. This sacrificial stucco facing really took the brunt of the weather. As a result, it deteriorated regularly, and had to be renewed. The stucco, however, saved the concrete walls from weathering, and thus contributed greatly to the long term durability of the stone or brick-faced concrete walls.

Curia Iulia (29 B.C.), in the Imperial Forum in Rome
Because of its sacrificial nature, very little of this stucco survives in the city of Rome today, although a fragment survives on the Curia Iulia (built 44-29 B.C.) in the Roman Forum, up high on the brick wall, sheltered by a cornice. The fact that any exterior stucco survives 2,000 years is truly remarkable. The fact that the stucco which survives is located directly beneath a sheltering cornice is no accident – it is indicative of the ability of cornices, ledges, and other projections from the façade to protect the façade from the weather (for more on this, see my Week 11 Post).
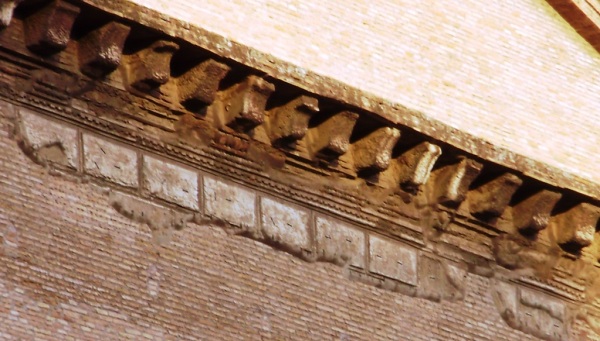
Surviving ancient Roman exterior stucco on the Curia Iulia (29 B.C.), scored to look like stone blocks.
In Ercolano (Herculaneum), which was buried by the eruption of Vesuvius in 79 A.D. and thus sheltered from direct exposure to the weather until excavated in the 20th century) much more of this sacrificial exterior stucco survives.
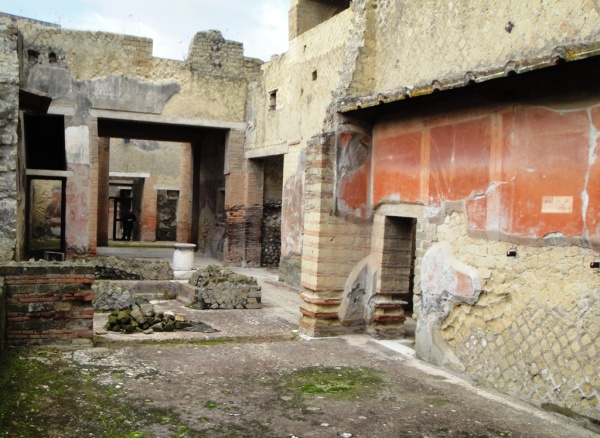
Surviving 1st century A.D. exterior stucco rendering on stone-faced concrete walls at Ercolano
In my work in the U.S., I’ve encountered a couple examples of 20th century concrete buildings that utilized stone facing, or stucco facing. On these buildings the concrete is in far better condition than other concrete buildings of roughly the same age, in a similar climate.

Detail of stone-faced concrete wall at Morse & Stiles Colleges, Yale
Morse and Stiles Colleges at Yale, a significant modernist complex from 1961 designed by Eero Saarinen, is constructed with stone (mostly granite) faced concrete. Because the concrete wall is reinforced, the stone facing also provides more cover (depth, and protection from the weather) for the embedded reinforcing steel. Instead of the typical 1-1/2” depth of the reinforcing steel on exterior concrete walls built in the 1960’s, Morse and Stiles typically has 5-6 inches of cover on the steel. Consequently, the concrete walls at Morse and Stiles are in much better condition than the other exterior concrete walls I’ve examined on other 1960’s architectural icons of modernism.
At Shangri La, Doris Duke’s fabulous 1937 mansion complex in Honolulu Hawaii, the buildings are right on the sea wall, and have a very severe exposure to the weather. Standing at the buildings, you can actually feel the salt spray on your face when the large waves roll in at high tide each day. This daily exposure to salt spray, and the heavy rainfall on the island make for a severe exposure to the elements for a reinforced concrete building. Although the concrete walls have no brick or stone facing, they have always had an exterior stucco rendering (parge coat) on the surface, which has always been painted. Despite the very severe exposure to the elements for over 70 years, the concrete on Shangri La appears in good condition, far better than most of the concrete of a similar age in a similar rainy, marine climate, and also far better than most of the exposed (no stucco coating) concrete I’ve inspected on much later 1960’s buildings.

Shangri La, Honolulu HI - view from the playhouse looking toward the main house
While neither of these complexes (Shangri La, and Morse & Stiles Colleges) was inspired by Roman concrete construction, and while neither looks the least bit Roman, both happened to utilize a technique (stucco coating, and stone facing respectively) that the Romans utilized on their concrete walls. It’s no coincidence that both of these 20th century complexes are generally proving more durable than most similar aged concrete buildings in similar climates.

Interior view of the unreinforced concrete dome of the Pantheon (protected from the weather by metal roofing for essentially its entire existence).
Perhaps the best example of all from ancient Roman construction of providing for the durability of concrete by protecting it from the weather (e.g., water) is the roof of the Pantheon (126 A.D.). The roof was originally covered with bronze roof tile, but the bronze was removed by the Emperor Constans II in 663 A.D. Constans II at least had the good sense to have another roof put on the Pantheon, this one lead. Thus, the unreinforced concrete dome has continuously had some form of metal roofing protecting the concrete from the rain for essentially its entire history – over 1,800 years.
Hi Matthew,
Great read! I follow archaeology and i love good design and engineering. After thinking about your Roman concrete story, groov’n on it for a few days, i thought of another reason why Pantheon et. al is still there: No one could cart it away for building material. You can’t saw it and it goes to pieces if you chisel it. It can’t be drilled and split easily; if you’ve ever tried to drill a brick, quartzite or flint, you know that their hardness rivals even a tungsten carbide bit. And, the shit is plain ugly if you could get it apart.
Thanks for the insight. I long wondered how Roman structures could have lasted that long.
Thanks for your excellent comment. You make a great point about the durability of these Roman concrete structures in terms of the lack of attractiveness or vulnerability to being carted away and used as building materials for other (later) structures. As you well know as someone interested in archaeology, (but other readers may not), many Roman ruins became basically quarries for building materials for later generations (medieval, renaissance, etc.). Dimensional stone (stone blocks), columns, bronze, etc. was all carted away from many Roman buildings in the many centuries after the fall of the Roman Empire and reused in other buildings. As you point out, it’s just not worth the effort to do that with ugly chunks of concrete. For that reason, at some major ruins, like the Baths of Caracalla, almost all that is left is the concrete and it’s integral brick facing – the stone, tile, etc. has mostly been carted off over the centuries…
Great site.
My compliments on a most informative site!
In Week 30 you emphasize durability as a major factor in covering concrete with other materials, and make a good case. I have seen elsewhere the concept that the Romans covered concrete because it was unsightly. Is there any ancient documentary evidence for this? I’ve combed through Vitruvius (Morgan translation) and don’t find it.